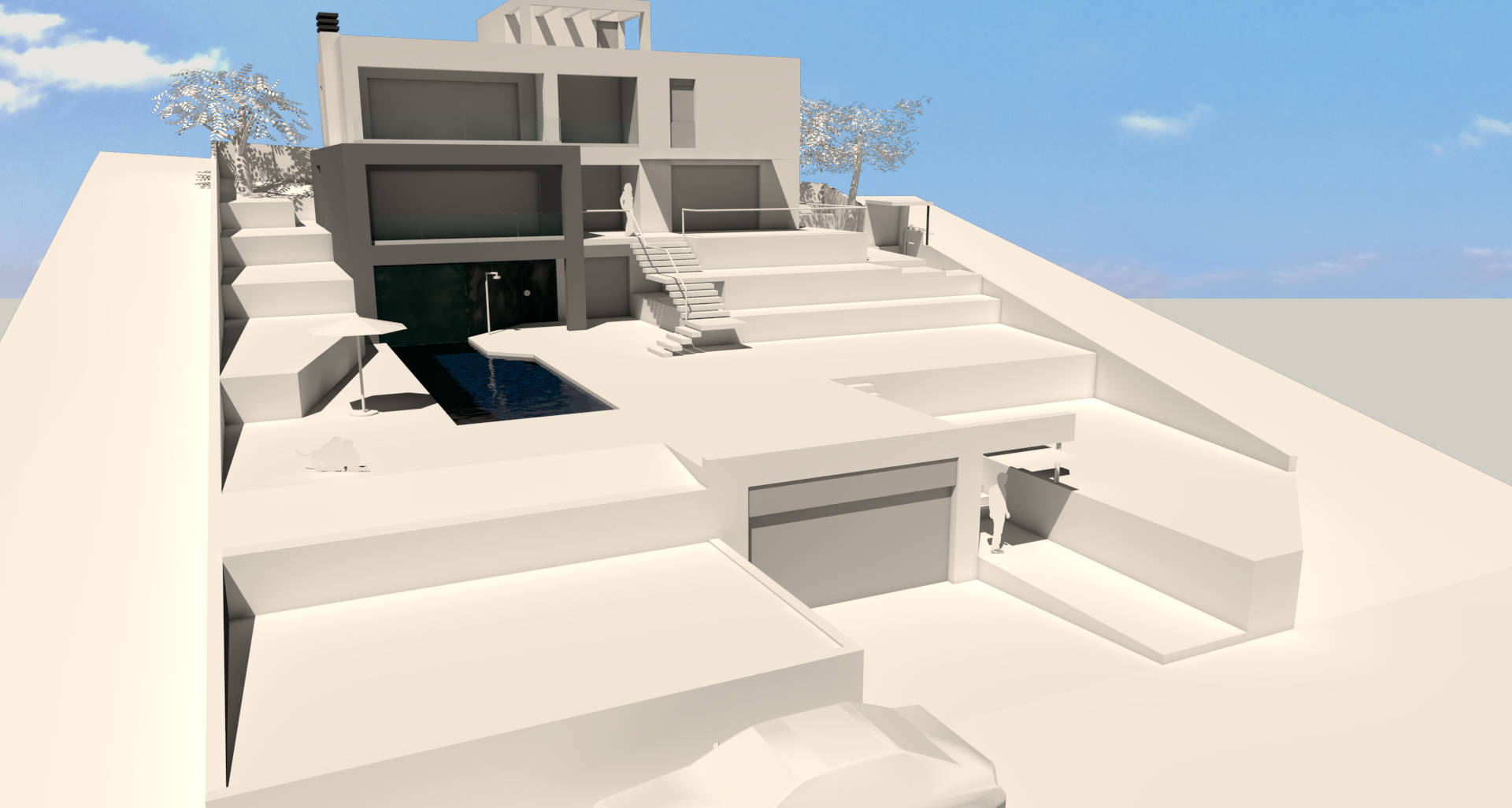


Development study of a privately owned luxurious residence. Research for 1000m2 plot, architectural and structural design proposal. Special design requirements: the existence of indoor / outdoor pool and utilization of the impressive view from all spaces of the building.
Research-Structural Design-3D imaging: atre
Architect: P. Dourtmes
Private Residence
Panorama 2010
project team
Th. Ampatzis Dipl.-Ing.
P. Dourtmes Arch.
A. Αmpatzis Dip.-Ing.
A. Αmpatzis Dr.Ing.